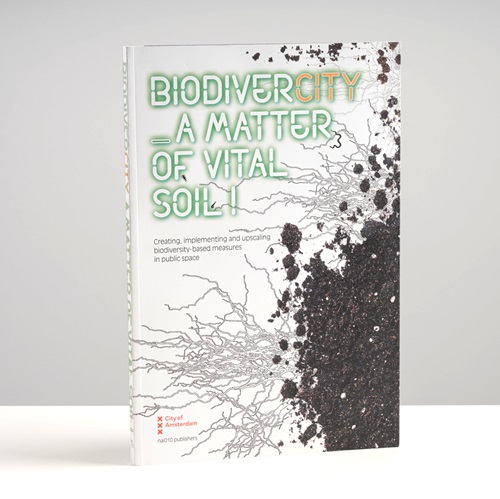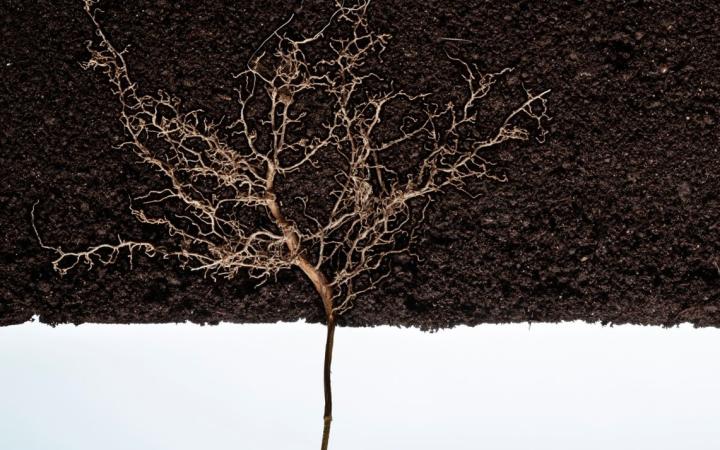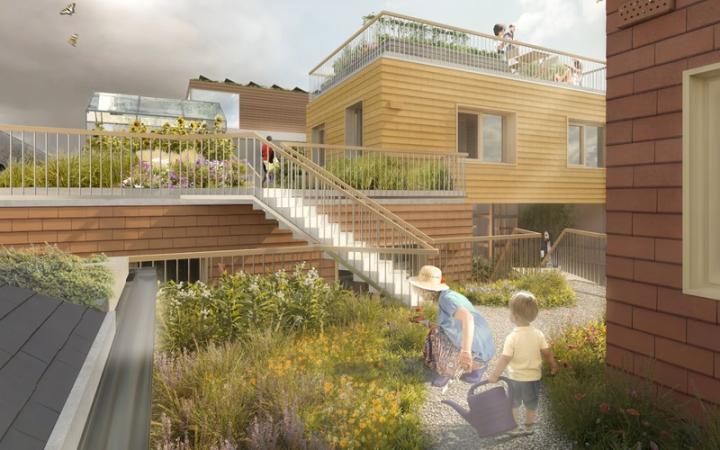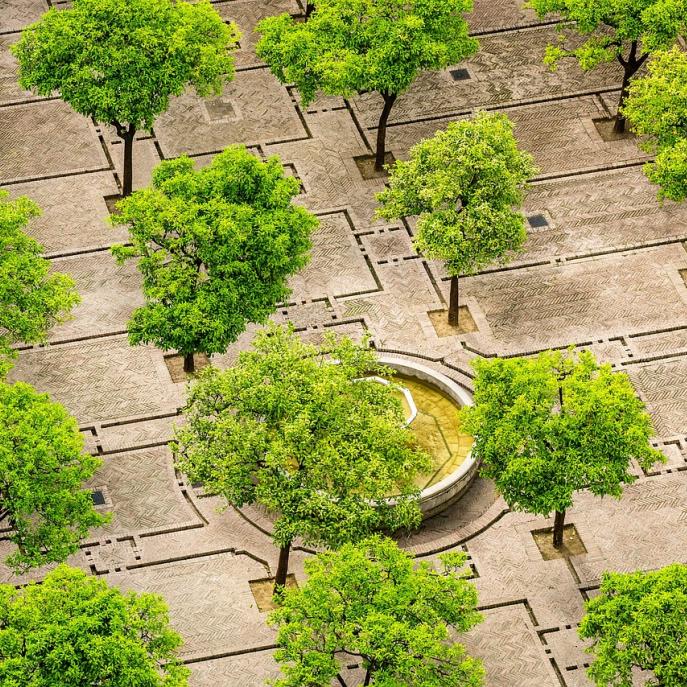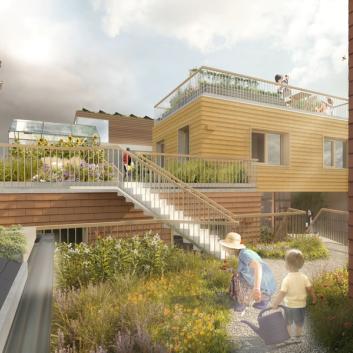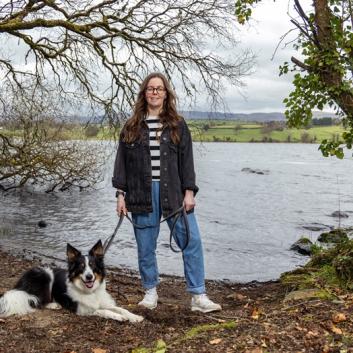The secret ingredient for sustainable cities beneath our feet
More than half of the World`s population already live in urban areas, and the trend of rapid migration to cities from rural areas is nowhere near slowing down as the UN projects that another 2.5 billion people are expected to live in towns by 2050, increasing urban population to 68%.
Besides accelerated growth, cities face multiple challenges, such as climate change-induced extreme heat or heavy rainfalls, that they must address when planning a sustainable and liveable future for their residents.
Joyce van den Berg, Chief Design and Landscape Architect at the City of Amsterdam, says their city is no exception to dealing with increasing pressure on space, climate adaptation, energy transition, mobility and other issues in addition to tighter budgets, calling for an urgent need for a fully integrated design and planning strategy.
“Focusing only on what happens on the surface, like how we arrange streets and buildings, misses important opportunities.”
She argues that putting soil at the heart of urban development and looking for opportunities below the surface can have a ripple effect on addressing aggregating city challenges.
Berg has been working on the Integral Design Method of Public Spaces (IDM) approach, which focuses on early interdisciplinary planning and collaboration combined with data-driven design considering subsurface levels, practically leveraging the underground space to improve the overall output of urban developments.
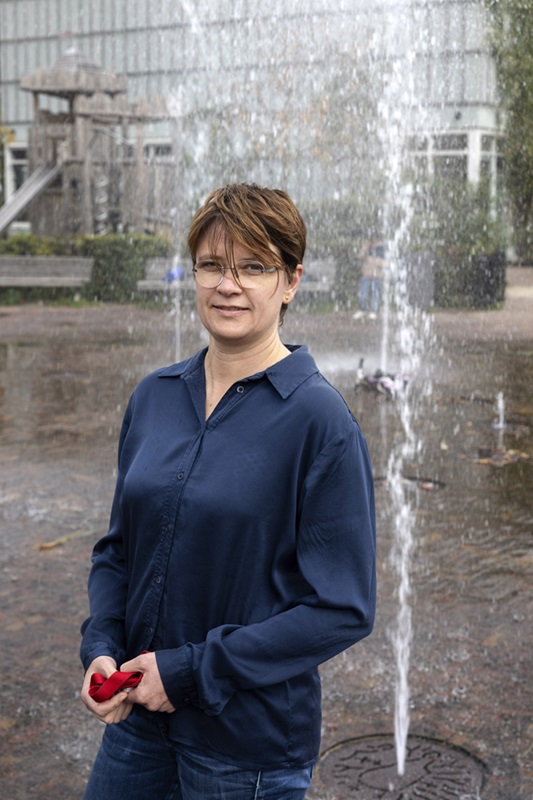
“By taking care of both above and below, we can make sure rainwater has somewhere to go, trees have space to spread their roots, and we create a physically healthy city.
Considering both surface-level and underground challenges from the start and making the planning process more efficient, we can design a more sustainable, resilient, and practical city,” she explains.
The Integral Design Method has been in development since 2017, kicking off with a housing project that aimed to build 30,000 new homes and infrastructure in Amstel-Stad and eventually became a resounding success, earning several recognitions for IDM, including the Honour Award of World Landscape Architect in 2022.
After overcoming some initial resistance, this systematic approach, supported by 3D information about both aboveground and underground features, helped them detect potential conflicts early, saving money and preventing major disruptions.
“There can be resistance to new methods because people naturally tend to stick to what is familiar. At the same time, these moments of change are opportunities to reach better solutions together. Therefore, overcoming resistance is key, along with being patient enough to see the transformation through to real success.”
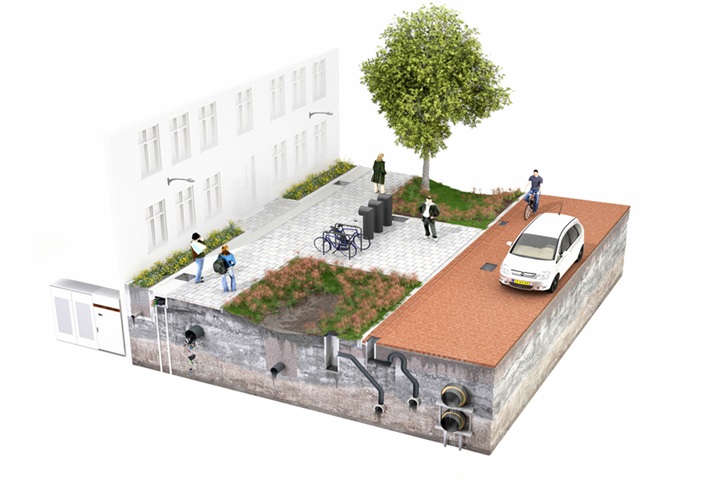
The results of this pilot project speak for themselves.
Independent financial validations indicate that this method can potentially avoid a substantial portion of costs during construction, with even more significant savings in long-term maintenance, making it an outstanding choice for futureproofing urban areas.
Berg adds, "Various urban governments, public works agencies, and private engineering firms have embraced the method, demonstrating a widespread need for an integrated approach. This broader adoption is a significant step toward changing the standard practices of public space development.”
The city of Almere is one of the trailblazers embracing IDM as it aims to become the “most sustainable city of the future, ecologically, socially and economically”, while providing a home for residents and businesses as part of the growing Amsterdam Metropolitan Area.
With almost 225,000 inhabitants today, Almere has become the eighth-largest city in the Netherlands since it was opened in 1975 as part of a planned city expansion to be built up from the ground and is projected to reach 325,000 by 2050.
In his role as project manager of the Area Development department, Edwin De Wekker is tasked with the development of Almere city centre, which entails considering multiple factors, from climate adaptation to increasing biodiversity, while planning infrastructure that can serve the exponential growth of its population.
He shares that because so many different interests are at play, they decided to use the Integral Design Method of Public Spaces to address challenges and get the best result.
He admits that integrating IDM is a relatively new concept that requires a shift in mindset, especially since this type of development is already too massive and complex to be handled by only one organisation.
“What is important in this process is that the municipality adopts a flexible and open-minded approach. Our process started with a vision document that faced a lot of resistance, but because it aligned with the overal goals, it began to develop organically,” says Wekker.
He adds that sometimes you need to give time and space to overcome refusal while highlighting possibilities and opportunities that can move things forward, emphasising that this integrated method can significantly increase the chance of succeeding in juggling various expectations and delivering long-lasting positive results.
“In Almere, everything needs to happen at the same time, but the infrastructure is not designed for this level of density,” explains De Wekker, saying that in their case, budget and policy adaptation also present their own challenges.
“The Integral Design Method of Public Spaces can lead to a more efficient allocation of resources, thereby increasing the feasibility of the goals.”
However, he believes securing a commitment from all stakeholders internally within the municipality and externally from utility companies and other players is essential to fully integrate IDM.
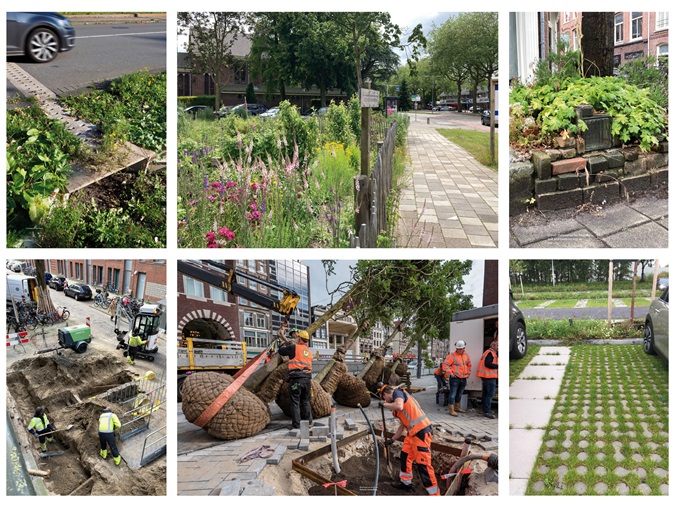
This thinking resonates strongly with why the Limerick City and County Council (LCCC) in Ireland is exploring this approach as a testing partner for IDM since the city has been deeply involved in urban regeneration and sustainable planning across various projects.
Mick Forde Bradley, Senior Executive Architect working with LCCC, sees IDM as a formidable tool for formalising and strengthening LCCC’s commitment to sustainable, resilient, and community-focused urban planning.
“In Limerick, we face challenges such as balancing housing demand with quality public space, enhancing climate resilience, and ensuring that urban regeneration efforts are inclusive and community-driven. IDM could help by providing a framework for designing multifunctional public spaces that serve both social and environmental purposes.”
He adds that with this method, they can ensure that urban regeneration efforts in their city are data-driven, collaborative, and future-proof.
“We are already looking to apply IDM in upcoming projects. For example, in the Sonny’s Lands Housing Project, IDM can help us optimize the integration of green infrastructure into an affordable housing development, ensuring that the public spaces are not just functional but also contribute to biodiversity and climate adaptation.”
Besides integrating IDM into urban regeneration projects, Bradley sees potential in adopting it to develop digital planning tools, stakeholder collaboration, public engagement, knowledge sharing, and policy development.
As part of their involvement with testing this method they are also evaluating how IDM can be adapted to the specific needs of other Irish cities and feeding back to a work package looking at how the system can be even better.
“Our goal is to refine IDM for practical application in Limerick and to contribute to the broader European knowledge platform for public space design.”
From Berg`s perspective, the system must be based on clear goals and indicators that allow tangible results throughout a project and after completion.
For instance, they measure, among other factors such as biodiversity, ecology, and carbon management, how much rainwater can infiltrate into the soil and how often it can prevent sewer systems from becoming overloaded.
The Integral Design Method of Public Spaces offers tools like 3D models and cost calculation systems to consistently track the indicators above and feed into broader sustainability targets from the Climate Agreement or local municipal objectives.
Berg envisions the future adaptation of IDM being widespread from bigger to mid-sized cities, saying that towns have a greater ability to move faster and adopt changes.
She clearly sees that despite the many positive outcomes this approach can offer, there is no shortage of challenges in making it the new reality for urban development.
From regulations, procedures, budgets, and lack of knowledge to cultural shifts and leadership, many pieces of the puzzle need to be rearranged to make this a widespread routine.
“Only when we have the skill and courage to break old patterns and act in new ways can we make the Integral Design Method work on a large scale and speed up making our surroundings more sustainable.”
In the quest to further promote a “soil-first” integral approach, Berg has also contributed to publishing the award-winning book “BiodiverCITY_A Matter of Vital Soil!” in 2021 to unveil what makes healthy and biodiverse soil in cities a must-have for designing better urban life with some practical advice and case studies.
“I would like to emphasize that the Integral Design Method is never truly “finished.” It’s an ongoing pursuit of improvement, innovation, and partnership, where we keep learning, collecting data, and sharing experiences. Only then can we continually adjust our public spaces to meet the challenges of tomorrow.”
